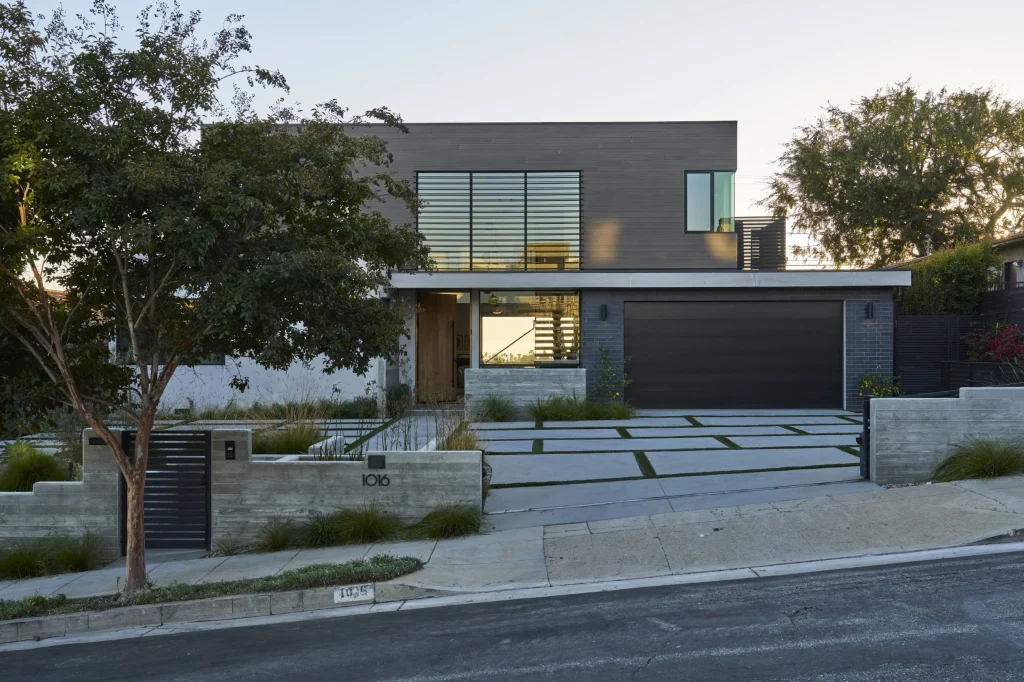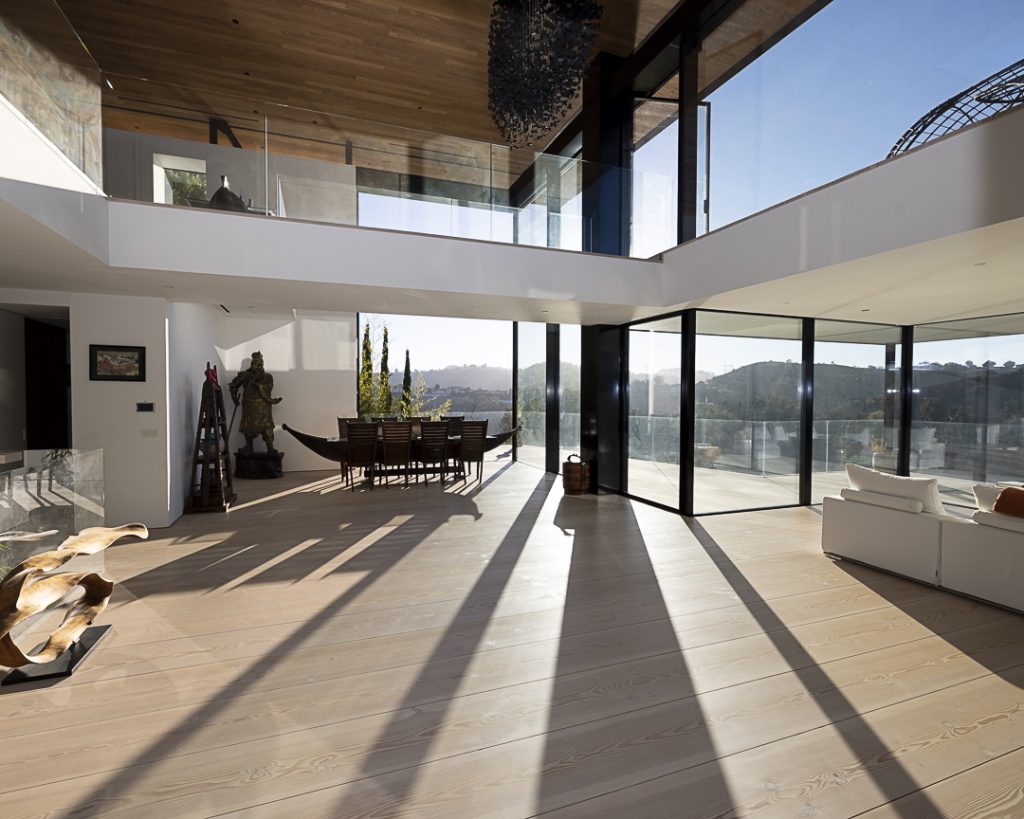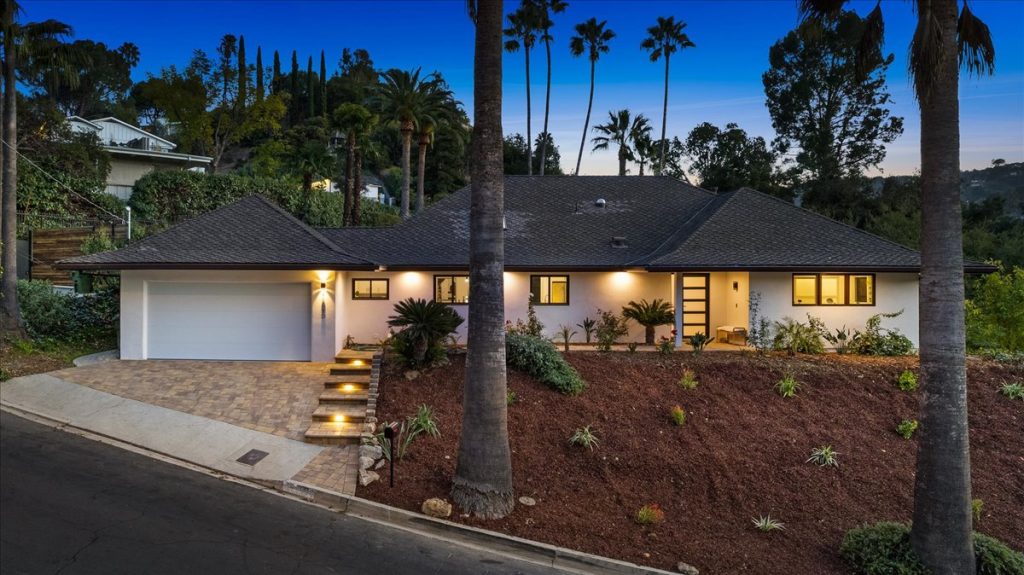Franklin Estate

Situated at the top Franklin Hill, this 4,000 square foot residence is built to showcase the stunning views of Santa Monica. Our work results in an open layout, large pocketing doors, and multiple balconies to fully realize an indoor-outdoor living experience. Beyond that, custom architectural metalwork was fabricated for the office partition, floating staircase, and exterior window louvers. With white oak cabinetry inside, and concrete and smooth stucco outside, this modern residence offers the perfect blend of sleek style and comfort.
Hollywood Hills Estate

This existing house was gutted to the structure and completely remodeled. The end result includes eye-catching black slate slab on the interior and exterior facades and wide Douglas fir plank flooring imported from Denmark. Complex structural work was required to support a floating pool and large glass elements, such as 20’ tall windows, and a glass floor walkway showcasing the pool and deck beneath.
Encino Residence

This Encino home remodel focused on capturing under-utilized square footage by removing interior walls and increasing ceiling heights to open up the living space. The work also included the addition of a bedroom suite with bath and entry powder room to the house. New windows and doors where installed throughout, including an accordion style glass door in the living room and a sliding door for the master suite, while finishes include lighting and plumbing fixtures, cabinetry, flooring, stucco and paint.